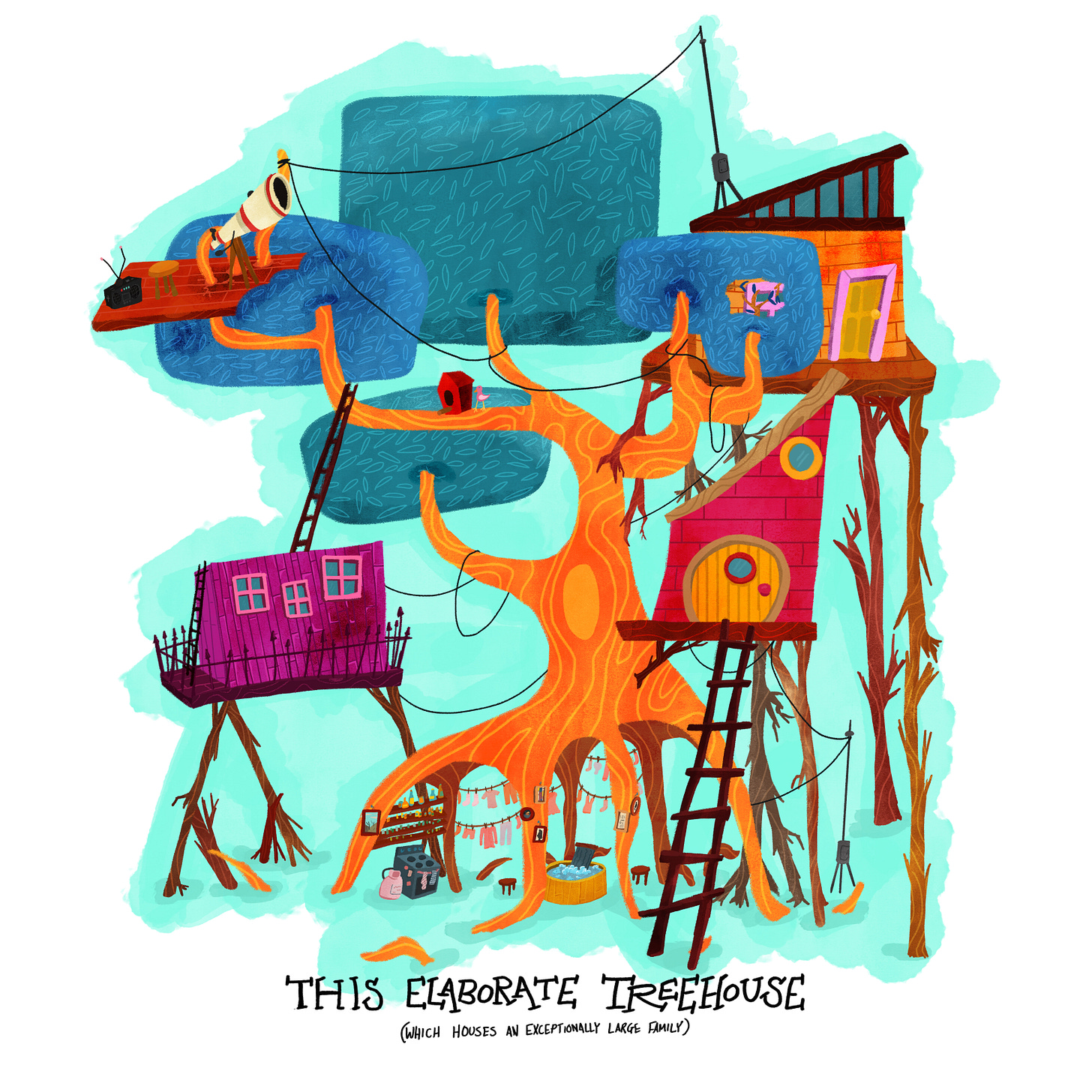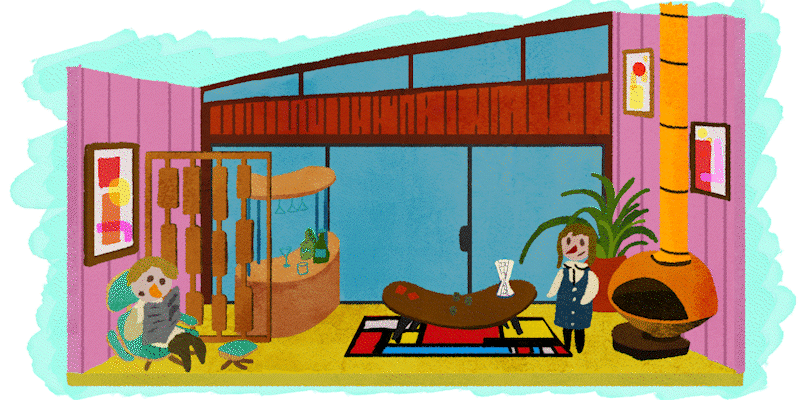5. This Elaborate Treehouse
(which houses an exceptionally large family)
The Müller family of South Australia were early European settlers to one of several wine regions in the area. They originally planned to build a somewhat more traditional wooden residence for themselves. The family’s patriarch, Wilhelm, found he could save money by purchasing a tree to cut down rather than having the wood pre-engineered. One thing lead to another you see and, well, they decided to live in the tree.
It wasn’t necessarily planned that way. You know how these things happen; you break an axe here, you have another child there and before you know it seven generations of your family have grown up in what could literally be called your Family Tree.
The original residence was localised purely in the open space that is created by the roots and the trunk conspiring together above-ground. This space was, in the late 1880s, a close set of quarters for the residents within. The Müller family weren’t initially bothered. However, with each successive child the ‘foyer’ (as it became known) became a little more crowded. As the Müller’s were a resilient sort this wasn’t a problem until Wolfgang, the eighth child, was born mere feet from the fermentation barrels storing that winter’s stock of cabbage. With that sort of closeness, it’s no surprise that I’ve never been invited to stay.
Liesel, who had borne the brunt of her children’s protestations, had had enough herself. She confronted Wilhelm who agreed to build something of an addendum for the couple in 1903. Some would say it was shakily supported, as the foundation was created from little more than fallen branches, but this gave the home a swaying motion that the two described as ‘comforting’.
By this stage the oldest Müller child, Heinrich, had wed Ruth (née Schmidt) a local farmer’s daughter. They similarly wanted to start a family and so in record time, Wilhelm and his children quickly constructed another cabin. This time it was designed, with an ever-practical German sensibility, to futureproof the home. The cabin contained rows upon rows of bunkbeds, hammocks and even provisions to roll out a swag. All that space and no room for me?
Anyone who understands exponential growth (I don’t, but I’m sure it applies) will understand what happened next. Many generations of Müllers lived in the house together. Not all children stayed, Ingrid Müller famously described the place as an ‘Irrenhaus’ as she stormed out one day. Elias Müller moved out one day after his proposal to build a stronger structural support system was rejected by his parents. Yelling that the place would soon go ‘kaputt’! Shockingly, it never has.
The last major addition was added in the 1960s, a new generation of Müllers built a state of the art modernist addition to the top of the tree. By now building codes and council permits were needed to do such a thing but Apsel and Ursula weren't about to start pursuing municipal approval for their home. Many cocktails were served under task lighting from their curvilinear bar throughout the decade. So hip. Sehr kühl.
The image at the top of this page was taken from the one hundred year anniversary of the home in 1984. An impressive run for any structure but especially one as… errr… precariously built as this one.
As for me, I suppose I’ll have to continue to search for a place that will have me. As spacious as some of the extensions to this home are, the sheer number of Müllers presiding over it makes me think that this will continue to be a place in which I, sadly, have never lived.
You can buy prints of all of the Places I’ve never lived here: Three Pronged Widget's Store
If you enjoyed this please do one, some or all of the things below, thanks.
Subscribe | Leave A Comment | Share This Post | Visit Website | Follow On Instagram |Subscribe to our Misadventure Adventure newsletter | Subscribe to our Filmed With A Toothbrush newsletter | Subscribe to our Ex/Rec/Acc newsletter | Donate To Us





Lovely written! German „kaputt“ is written with two t - no criticism just a hint. :)